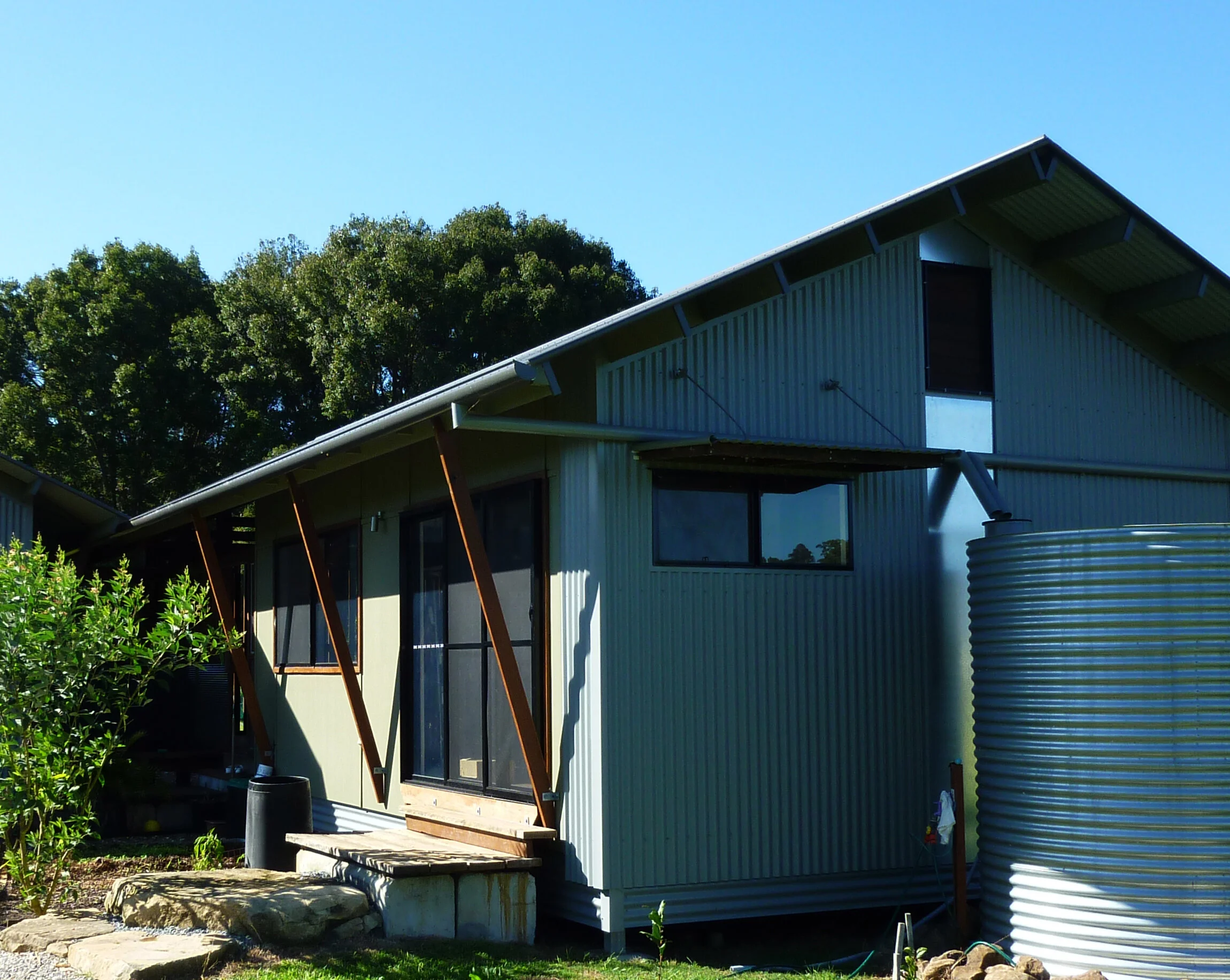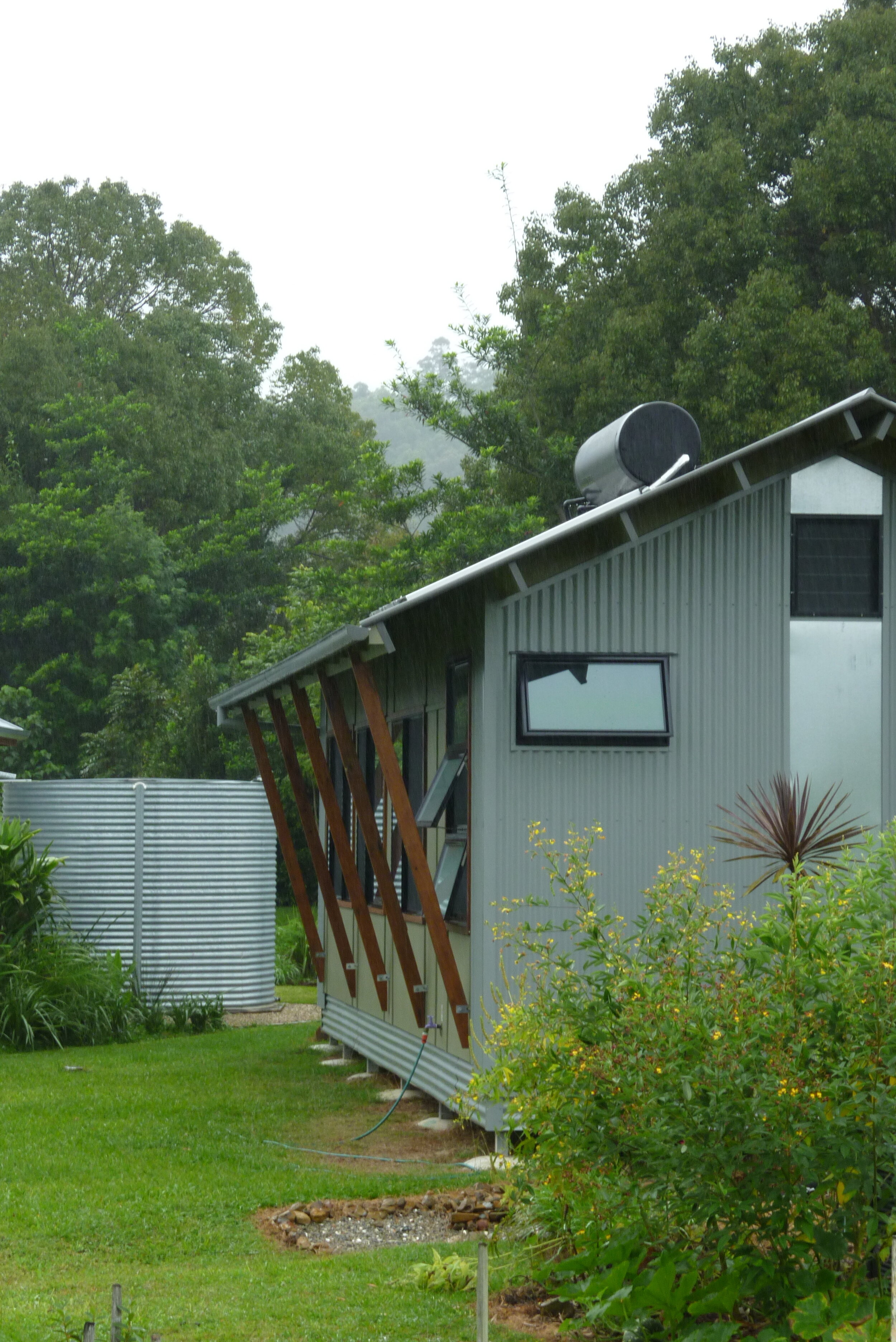
location:
the ecovillage at currumbin currumbin valley, gold coast, qld project:3 bed 1 bath pavilion house design strategy:
affordable housing to ESD principles maximising connection to creek corridor and ridgeline views
masterplanned for additional future pavilions for extended family
design specifics:
optimum passive solar design
simple repeated exposed timber structure stripped back finishes/cladding
raked ceilings to living, deck & bedrooms increase sense of space.
thermal mass blade walls
extensive natural light
natural cross ventilation + fans
self contained rainwater system
recycled timber components
solar hot water
grid connected photovoltaicslow VOC finishes
efficient Dark Sky lighting
Photographer: Robert Norman
Builder: TrebyBuild www.trebybuild.com






